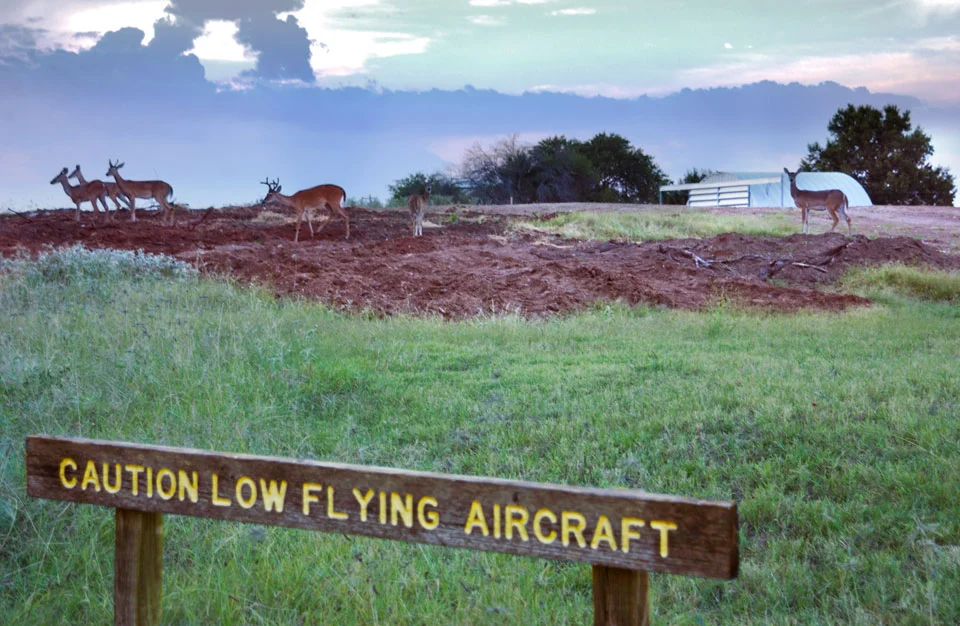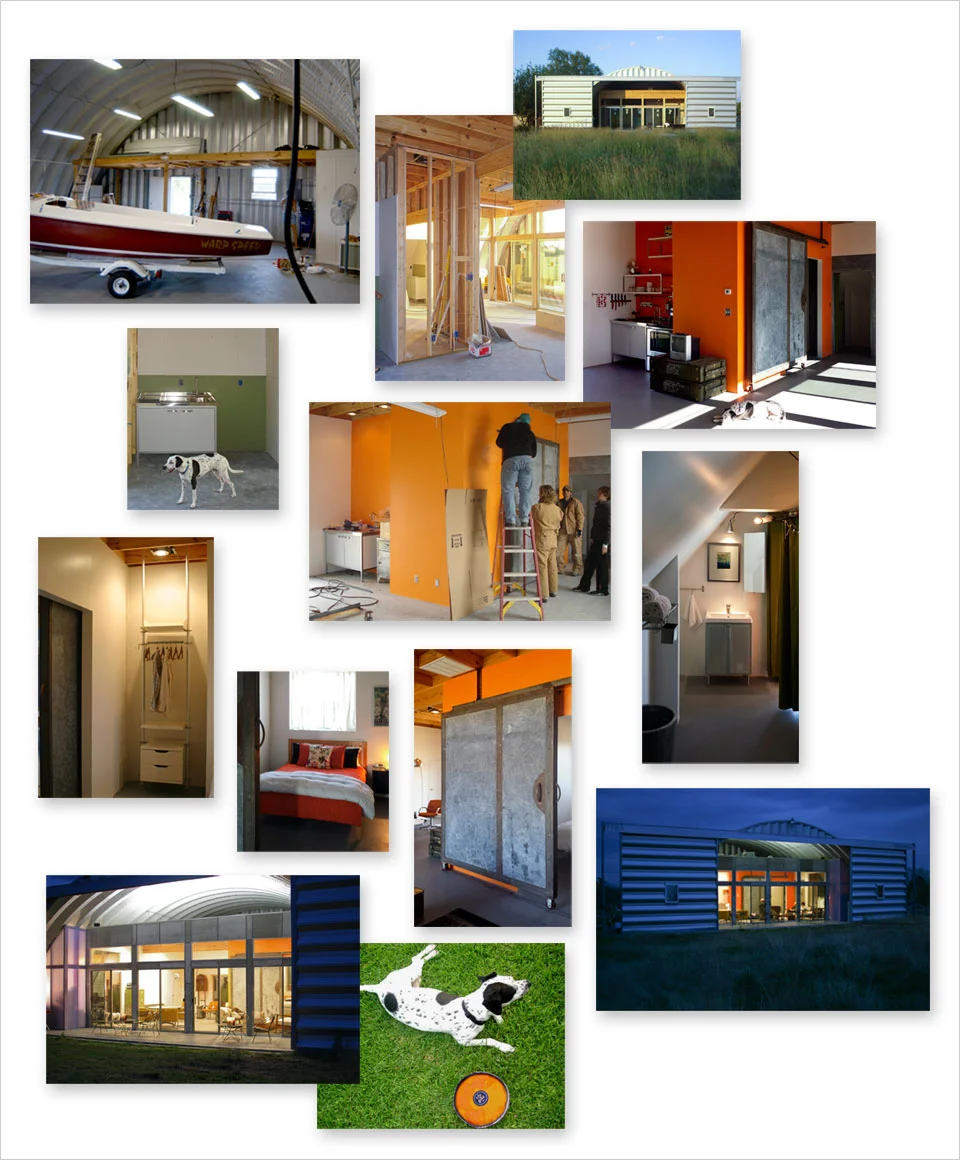Eager to return home to his native Texas after graduating from NYU, a young writer found inspiration in an unlikely space. Situated on a small, grass airstrip in the Hill Country outside of Austin, this Quonset hut was originally built for storage. Our client had other ideas.
Turning to our award-winning architect, Hangar 627 began its transformation. Brilliantly utilizing every inch of interior space, the plans were drawn for a 1000 sq ft one bedroom, one bath studio. By exploiting the structure’s height, visibility was maximized. Windows, stacked atop 180 degrees of glass sliding doors, allow the unique architecture of the hut to dominate, inside and out. When open, the massive hangar doors are a window to the world from any interior vantage point. The occasional airplane or ultralight taking off is a constant reminder of living life on the edge … of a runway.
As a part-time retreat, security was important. Combining form and function, iron work was exclusively designed and fabricated for installation on the street-side entry door and bedroom window. Borrowing talent from a well-known Texas metal artist added not only a final twist of character but also a focal point, which every work of art requires. From salvaged walk-in freezer panels, our master welder crafted a bold answer to the need for separation between bedroom and living quarters. Despite its commanding size and weight, this wall of a door slides along its track single-handedly.
With eight Emmys lining his shelves, this wordsmith is flying high. Thank you, sir, for the chance to peek inside your mind. And keep writing your perfect prose.


